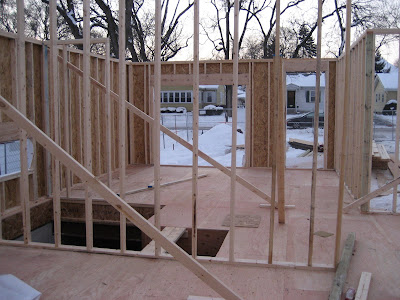Yesterday, had the first call in the morning from the framer requesting that I come asap and make a decision on something. Turns out, the architect miffed on a step up on the 2nd floor...its much to difficult to describe here - as it was hard to visualize when I was looking right at it - but basically, where the architect had something - in reality - it simply could not be there.
So at 8:30 am - I was crawling up a ladder in dress shoes and tie to talk over something with the framer and make a decision within 5 minutes so progress could resume. Luckily, I have some sort of ability to visualize how something will look when its finished - so stared at the spot for a couple minutes - got the framers opinion on it - and we made a decision.
In short - the spot on the 2nd floor where the 9ft/10ft ceiling transitions below on the 1st floor was about 18 inches off where the architect had it. Thus, the stair in the 2nd floor could not be flush with the hall - its needed to come out 12 inches. In the matter of 5 minutes, we also figured it would "look" better if we at the same time bumped another wall out further and chopped back the size of the double doors leading to the master bedroom.
So, those reading this blog that are considering building - it pays off to buy the best framer your money can buy...the crew I have been using has already done the following to save from major gaffs:
1 - Discovered, early on, that architect notated a wall plate height wrong (at 9ft vs 10ft) - would have caused days of delays and $$ had he not seen it.
2 - Noticed the concrete crew missed a small footer in the basement - apparently, it is not that big of a deal - he put in extra support and the concrete guys will put the footer in when they pour the basement.
3 - Rejected several large "dirty" and moldy" looking joists - told me he would not put them in his own house - so he's not going to put them in mine. I am guessing many crews would have just put it up to avoid the hassle of waiting for another delivery.
Roof pieces are to be delivered to the site on Monday - so hopefully by the end of next week we are scheduling the roof/shingle guys and prepping for window delivery.
Naperville was also out and installed the underground electric service - it is not energized yet - but appears their undeground work is completed. Nicor Gas is the last utility to be hooked up.
Hopefully any snow holds off - as was out at the site last night and swept/shoveled out the inch that was laying on the first floor - probably the only time in my life I will say I had to go shovel my house.
Lots of progress...by the time I got back to the site at 5pm, most upper walls were up - front porch is still missing, as is area above garage.
 It feels pretty cool to be on the 2nd floor with no walls up - the new house dwarfs its 70 yr old neighbors.
It feels pretty cool to be on the 2nd floor with no walls up - the new house dwarfs its 70 yr old neighbors. Looking down into great room - it will not be two story (not a fan of two story rooms - something cold and uninviting about them) - it will simply have 10ft cielings - you can see how the roof will slope up by the missing Tyvek on the left hand side...thats where the roof will be.
Looking down into great room - it will not be two story (not a fan of two story rooms - something cold and uninviting about them) - it will simply have 10ft cielings - you can see how the roof will slope up by the missing Tyvek on the left hand side...thats where the roof will be.

The master bedroom area - I was not there - but apparently they built that large wall on the ground and pushed it up into place!!

Getting ready to put up the foyer wall...where the guy is standing on the "bridge" - that will be the foyer - 2-story from the ground up. Where the bald guy is, is bedroom 4 - otherwise know as grandma/grandpas room - when you have 1 year to play with the design - I was able to somewhat seclude the guest room from the 2 kids rooms.
 The master bedroom ...
The master bedroom ... This is the area that caused the problems - its the 2 kids rooms - they are raised up because below this area is 10ft - below all other areas is 9ft - I originally wanted the step to get to this area to be recessed into the area - but know it has to jut out 12 inches
This is the area that caused the problems - its the 2 kids rooms - they are raised up because below this area is 10ft - below all other areas is 9ft - I originally wanted the step to get to this area to be recessed into the area - but know it has to jut out 12 inches
Trees that once seemed fairly away from the house are now very close. You can see where I had to trim this tree off already. Its not on my lot - so I really only have "air rights" to take out what is over my space - however, it is large, old - probably 80 years - and not sure if it will survive long term with the shock the foundation dig put on it...

Up goes another wall...


















