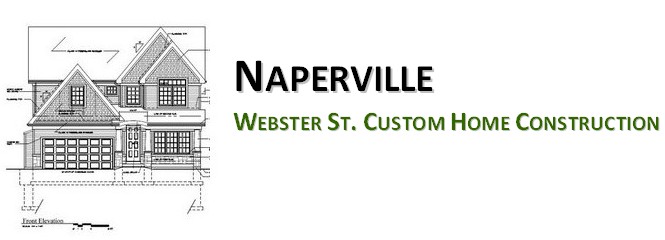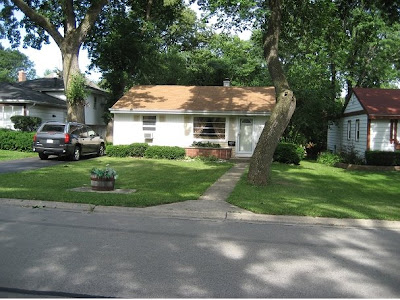Windows are beautiful - in fact, I would put them up against any thing I have seen on any house in Naperville, Downers, Wheaton, etc....I can not believe how awesome they turned out - the gamble on going with a "different" style paid off and really think it will add a "richness" to the house that cost little more than the standard run of the mill grill pattern and window.
I see my first very minor error in planning. Given the framer (correctly) raised the porch roof from what the architect had laid out - it means I probably could have gone with an 8ft front french door as well, versus the 6'10" - it would have better matched than the 8 foot front door. However, I noticed the house going up 5 doors down (in which we stole the french door on the front porch idea) have the same thing - 8 foot front door and shorter french doors. Inside, it will not be apparent - as the front door is in a small 2 story area and the french door is in a 9ft high room. And even outside, I dont think it will even be visible.
Also, we were concerned on the shingles we had picked out - yes, you even sweat the small stuff like shingles - as there are 3 houses that are close in color to what ours will be over in Downers Grove - 1 has a darker black/gray roof - 2 have a darker brown - each really impacts the overall look of the house, as hard as it is to believe. We had a made a few late trips to Lowes and Menards to see larger samples, so we rolled the dice on the darker brown - driftwood, they call it - and it appears this roll of the dice worked out. The windows frames are dark (chestnut bronze is the color) but when installed on the house - they skew more brown than black - so all is well.
We also have concern about this little rounded arch we have over the front door porch entry - but most on site have assured me it will turn out close to what we desire - so we will have to wait and see. Right now it does not appear close at all, but am having a hard time visualizing it 50% completed - as there is a joist running the perimiter which is simply hard to picutre not being there.
Am trying to shrink my DIY list down a bit - so am rebidding and getting additional thoughts on some other areas. The framing crew - which is top notch - also does interior work - so am thinking if I can strike a deal - I may have his crew trim out the house - versus DIY'ing it as I had planned. I've done it enough to do it well - but realize I need to keep my list reasonable - as it already includeds hardwood floors, tiling, interior stone work, eventual painting (will do most once we are moved in), light fixtures, network/audio/video wiring ,etc. I have already scratched off exterior masonry (it is easy to do cultured stone on the outisde, and certainly is with the small amount we have), but it is not too much more to sub this out and get it off my list - so exterior is cerainly off my list - and we will see about the small interior parts.
Have also ben ping ponging the idea of roughing in a central vac system - everything I read and people I talk to say to do it now, when the walls are open. It appears - from my reasearch - you can rough it in for about $500...and then just buy the unit later...however, doing it once the walls are drywalled gets very expensive (and much harder). The thing that got me interested was those toe kick dust pans - they are the ones that are mounted in the baseboard or under cabinets. Given we have a lot of hardwood and tile, basically you just sweep everything up, take your toe and hit the button, it opens up and sucks the dirt/crumbs away. So we shall see...
Finally, we had been waiting for the invoice from our excavator from back in Nov...as I thought we might be able to come in under budget given we had a connection to a free dirt bump. Well, turns out we came in 25% under! Or $4,000 in total...so a very nice result and certainly will provide a needed cushion in the budget. And is money I would have NEVER have seen if I was not running this pony myself.
I am still hopeful lumber may come in under yet, as may the flatwork and masonry.
Roofer up high continuing work...
 The windows arrive, on a full size semi, no less...dude got it backed in 1st try...
The windows arrive, on a full size semi, no less...dude got it backed in 1st try...
Luckily, I just happened to be there when they came...had to lend a hand to get this one off the truck...5 people in all to move this beast...its basically the size of a real small bedroom laid flat - 10x8.

The much smaller front unit...

The basic look of the windows...

Door unit in and looking good.

I think the profile is slick...as they are casements...not double hungs, as they appear. Get the more craftsman look of a double hung with the clean lines, airflow and improved seal of a casement.



















