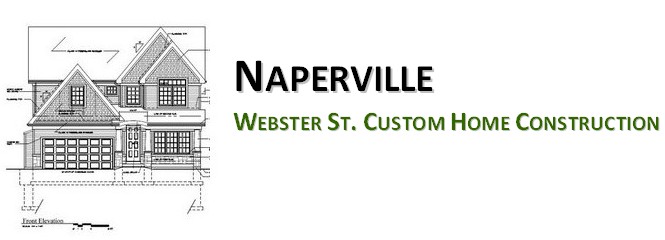It is hard to believe that what started out as my sketches and ideas on scratch paper is now shaping up to be a 'real' house that may actually get built and lived in - unbelievable!! Now its just a matter of getting it done on time and ON BUDGET.
The outside look has changed from our hours spent driving around the suburbs that have teardowns on city lots (Hinsdale, Downers Grove, Naperville, Glen Ellyn, Westmont, Clarendon Hills, Wheaton, Wilmette, Winnekta, etc). We have settled on a much more 'true' craftsman/arts craft style (more sloping roof, 4 front tapered pillars, large covered front porch) - the end result should be a mash up of the three houses in the previous post - the bottom 4 ft or so will be stone and the remainder will be fiber cement siding (ie looks like cedar - but no maintenance).
I think our floorplan accomplishes what we set out to do - I know some preffered a formal living space (not for us), and some preffered the formal dining room closer to the kitchen (again, not for us, as will not be used often). We like the concept from touring 100's of model homes of the great room, informal dining area, kitchen and den/office all being in the same area and open - all flowing into each other - as thats simply where you live day to day. Further, all four bedrooms our upstairs - with the master having no adjoining walls to other bedrooms (quiet!). 2nd floor laundry was a must - as we hate it being in the mudroom now - nothing but a junk collector - afterall - smart building says the laundry should be on the same floor as the master and bedrooms.
The idea of no master bath tub is still in the air - as of now, its out - however, we have left space that is currently targeted to be a bench, linen closet, dirty laundry storage area as a space it COULD be, but I just dont like the idea of having one - we have used our current master tub twice in 5 years - we'll take the large multi-jetted shower instead.
Also on the plan is a bump out in the garage for a work area, xtra storage, a bench in the mudroom and a split 2nd floor bath to provide privacy between the sink and toilet area via a pocket door. Also, the staircase will be open to the basement - there will be no back wall in the dining room - rather an open railing. The great room will either have a 10 or 11 ft cieiling or some sort of vault to it - note there is nothing above the great room - strictly a cost savings measure so we can attain some volume in that space .
That it is for now - meeting with my 'helpers' next week to further finalize....










