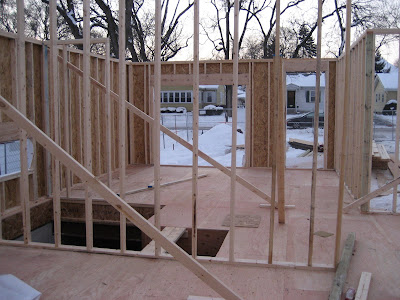I have been making sure to go on site every morning to ensure things are going to be framed out how we want them. So far we are batting 9 out of 10...there was a small error with the height at which they roughed out a couple of the windows in the great room...but I think it is a fairly quick fix, will find out tomorrow morning when I go to the site.
You can really start to get a sense of the space by walking the floor now...that rear patio door is going to be ginormous - as are the 10ft ceilings. I am glad we scaled back on some of the window sizes a bit...as some of the rough openings are large, even after scaling back...but I think the light it lets in will be awesome.
All in all, this framing crew cost a bit more...but boy, so far, they are worth the price...I have no worries with what they are doing...things look just as desired.
Hopefully more progress tomorrow!
The back wall of the house by the breakfast room contains very little "lumber" - that hole is all patio door. Nearly 10ft wide and just over 8 ft high!! Plus, there will be two skinny windows (as seen in the angled bump out) flanking the door. And, there will also be nearly 9ft of a high placed awning window on the right...(if you go into a lot of homes on these narrow city lots...these narrow windows, placed high are used heavily...they let in a ton of light, still crank outward, yet, you dont have to see into your neighbors house or stare at their brick/vinyl/cedar siding). The key is to let a ton of light in through the back of the house.
 A view through the front of the house...the hole in the front is the other patio door that leads to the front porch...the holes in the floor are where the staircase will go...
A view through the front of the house...the hole in the front is the other patio door that leads to the front porch...the holes in the floor are where the staircase will go...
Just 72 hours ago there was no steel in the basement, no first floor deck, and no first floor walls. At this rate - the shell of the house may be completed by mid next week (knock on wood). Missing from this picture is the garage framing (to the left) and the porch framing, to the right.

The staircase will be open - as in the part leading to the basement (the smaller hole) will have no door...railing will be placed along the perimeter leading down. At the last minute, we also placed a narrow awning window in the basement landing (can see at the left edge of photo)...will let in more light in that area...make it feel less like your going down to a basement.

This is the only "mess up" so far - the headers on those two awning windows should nearly touch the top of the wall...hopefully, tomorrow, they can adjust. You can notice the height difference in the ceiling here. The left of the picture, the wall is shorter...that is the den, where it is a 9ft ceiling. The great room, is 10ft. The white "hole" in the middle is where the fireplace will reside.


No comments:
Post a Comment